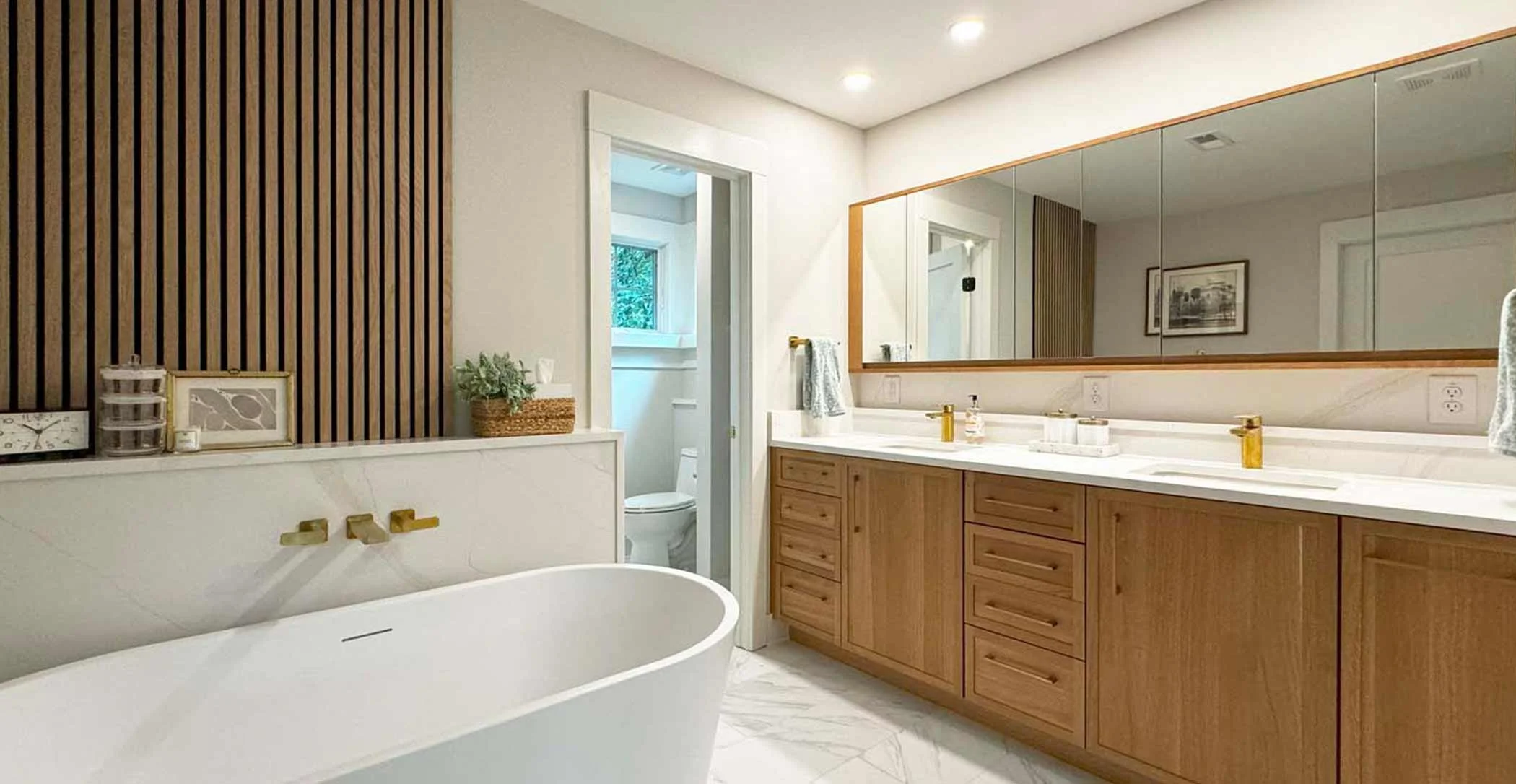
Top Remodeling Projects That Add Value to Triangle Homes
Thinking about remodeling in the Triangle? From kitchens and outdoor living spaces to primary suite additions, here are the projects that add the most value
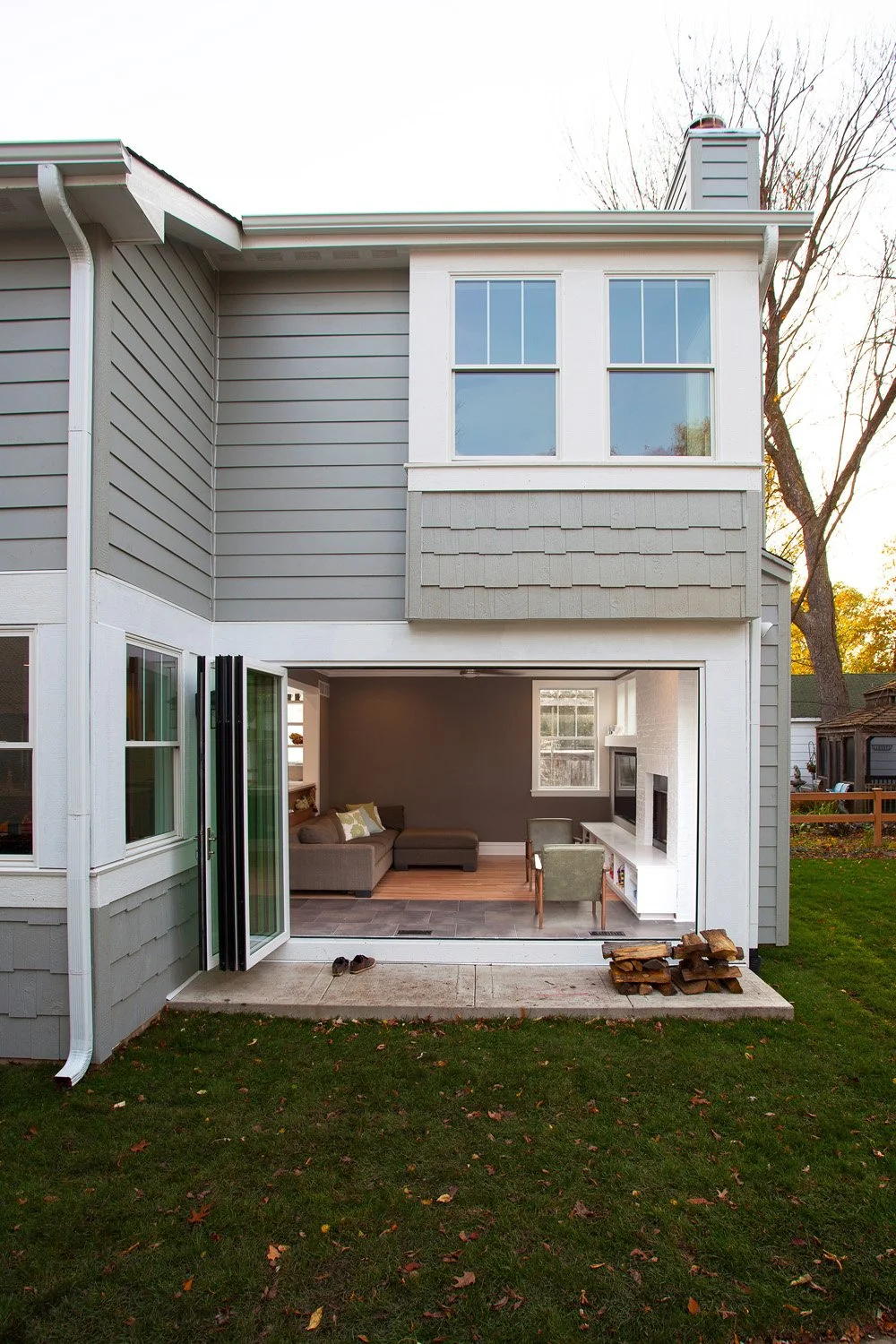
How Much Does a Home Addition Cost in Raleigh & Cary? (2025 Edition)
Learn the true cost of adding space to your Raleigh or Cary home. From primary suites to second stories, here’s what you can expect—and how we help you budget right.
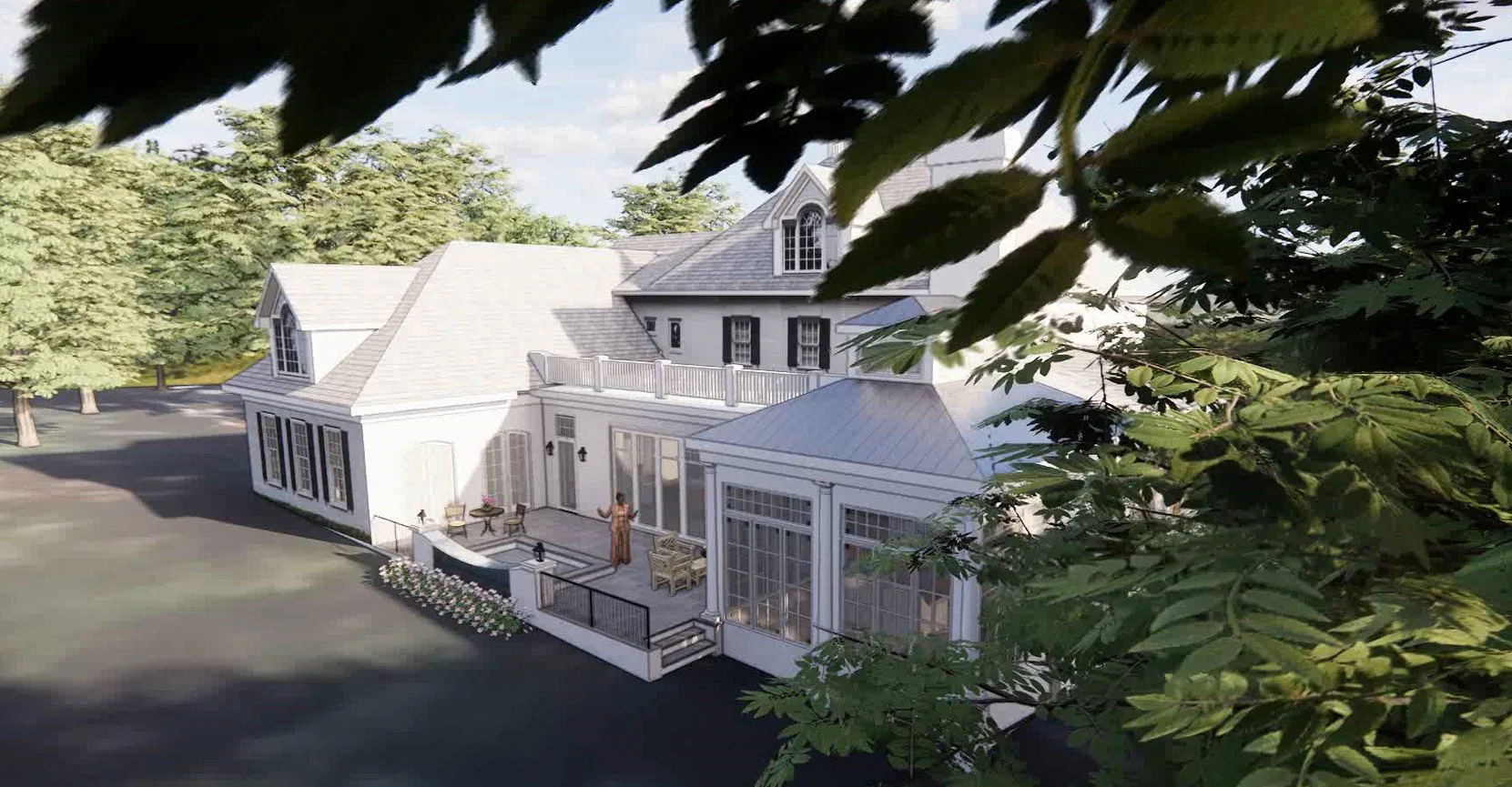
Top HOA Design Rules That Can Make or Break Your Remodel in the Raleigh & Cary Area
Before you start a remodel or addition in an HOA community, know the rules. From rooflines to materials, here’s how Raleigh & Cary homeowners can avoid costly HOA delays.
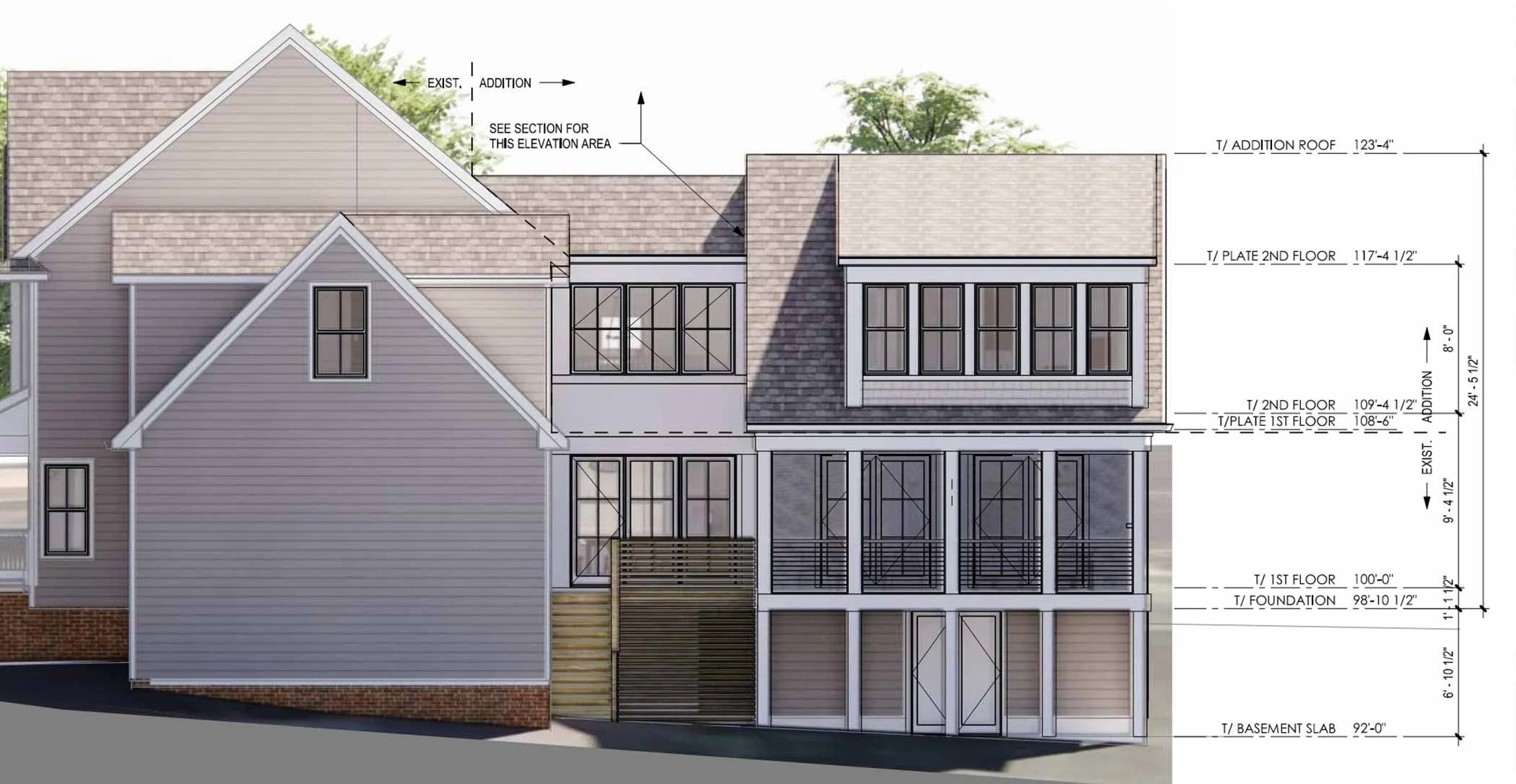
Navigating HOA Approvals for Your Remodel or Addition in the Raleigh & Cary Area
Learn how to smoothly navigate HOA approvals for your Raleigh or Cary remodel or addition. Tips from David Pollard Architect to keep your project on track.
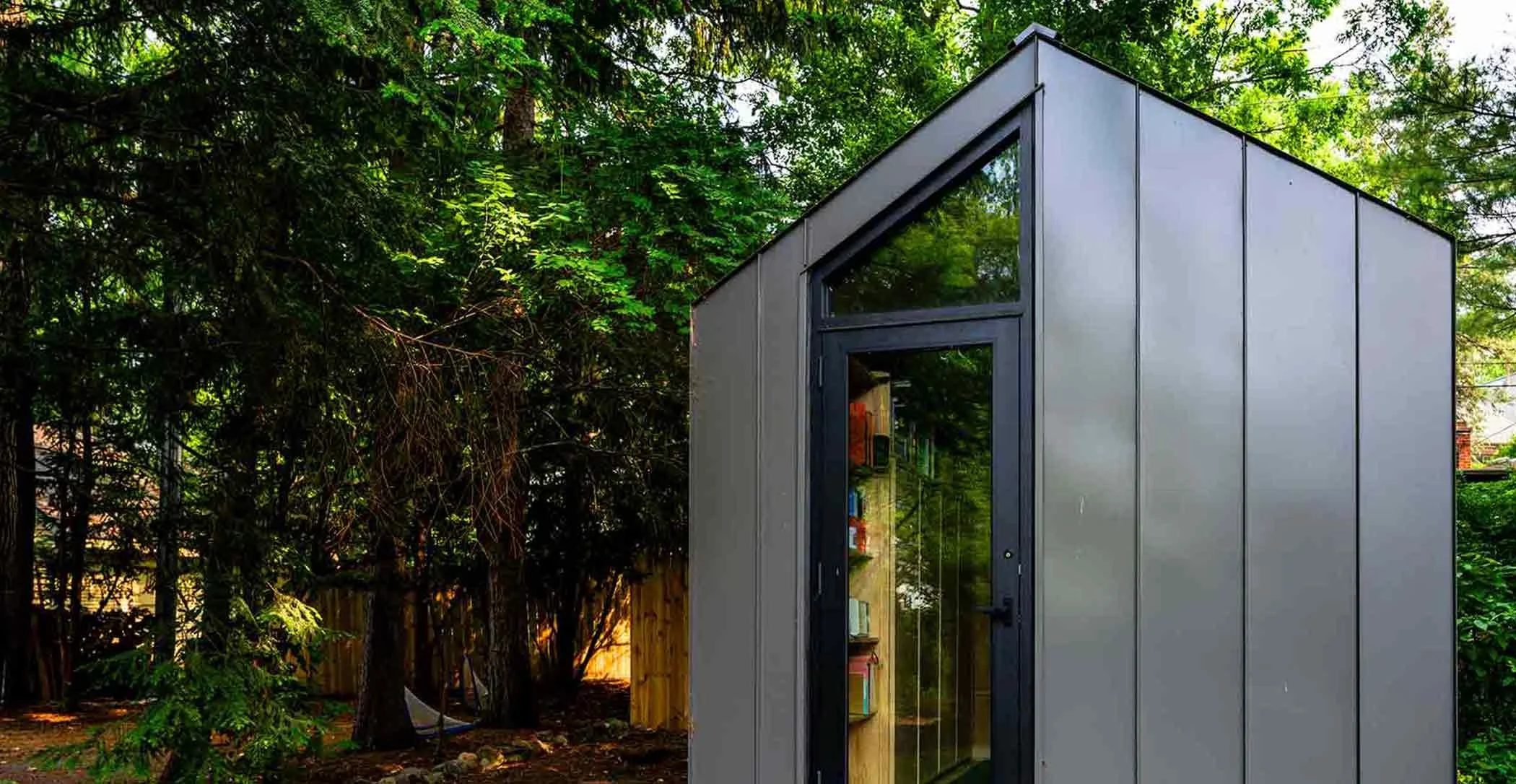
Is an ADU Right for Your Property? Here’s What to Know First.
Curious about building an ADU in Cary or Raleigh? Learn what’s possible — and what’s not — when it comes to backyard cottages, garage apartments, and guest suites. From zoning rules to smart design tips, this post breaks down what you need to know before adding an Accessory Dwelling Unit to your property.
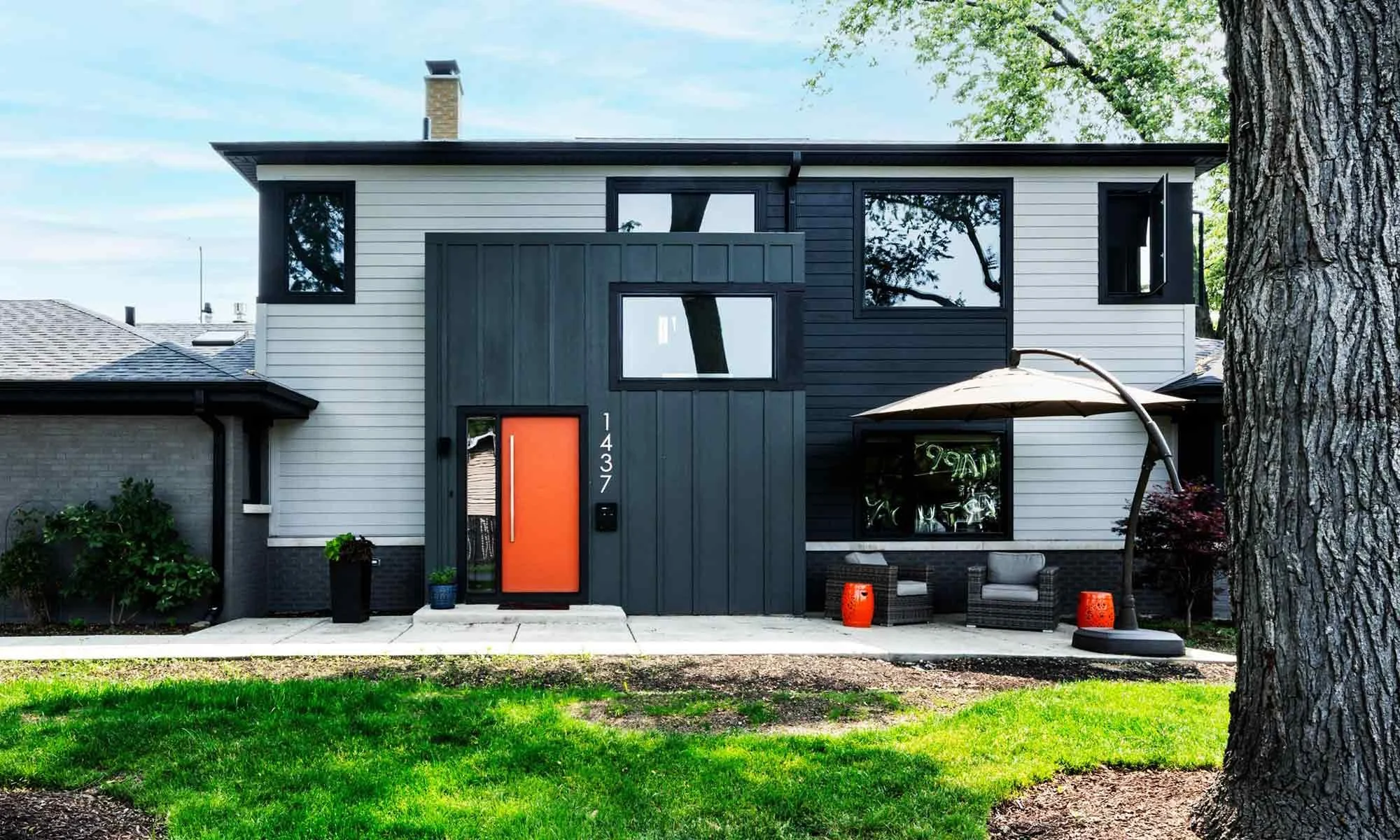
What Can I Build on My Lot? Navigating Zoning, Setbacks & HOAs in Cary, Raleigh, and the Triangle
Thinking about an addition or remodel? Before you get too far, it’s important to understand your lot’s zoning, setbacks, and HOA rules. Here’s how we help homeowners across the Triangle figure out what’s really possible.
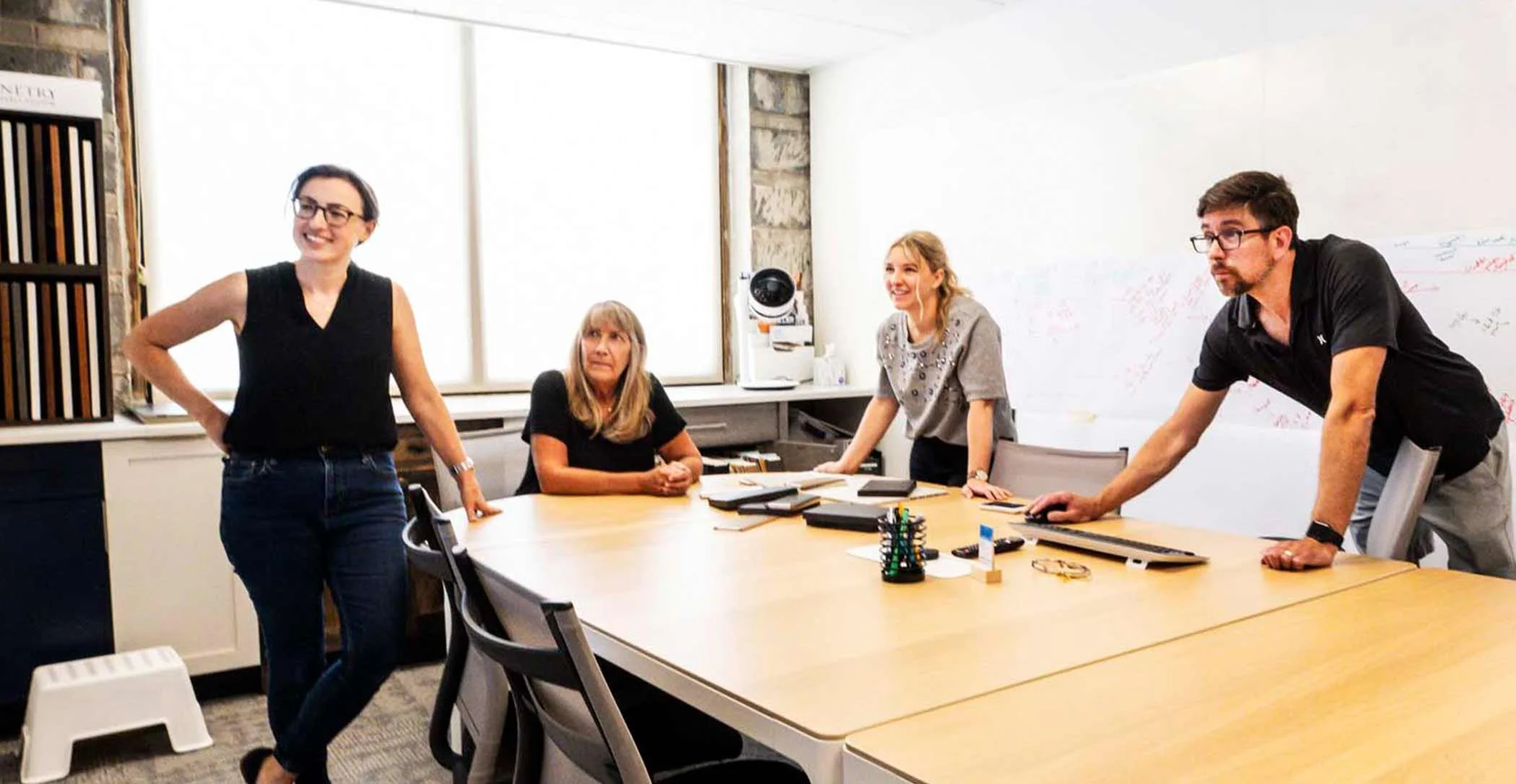
Before You Hire an Architect, Ask This First…
Not all architects offer the same type of service — some just deliver plans, others guide the full journey. If you're planning a remodel or addition in the Raleigh, Cary, or greater Triangle area, it's important to understand the range of architectural services available. In this post, we break down how to choose the right architect for your home — and how David Pollard Architect offers thoughtful, design-first services with real-world budgeting insight and the option to build, too.
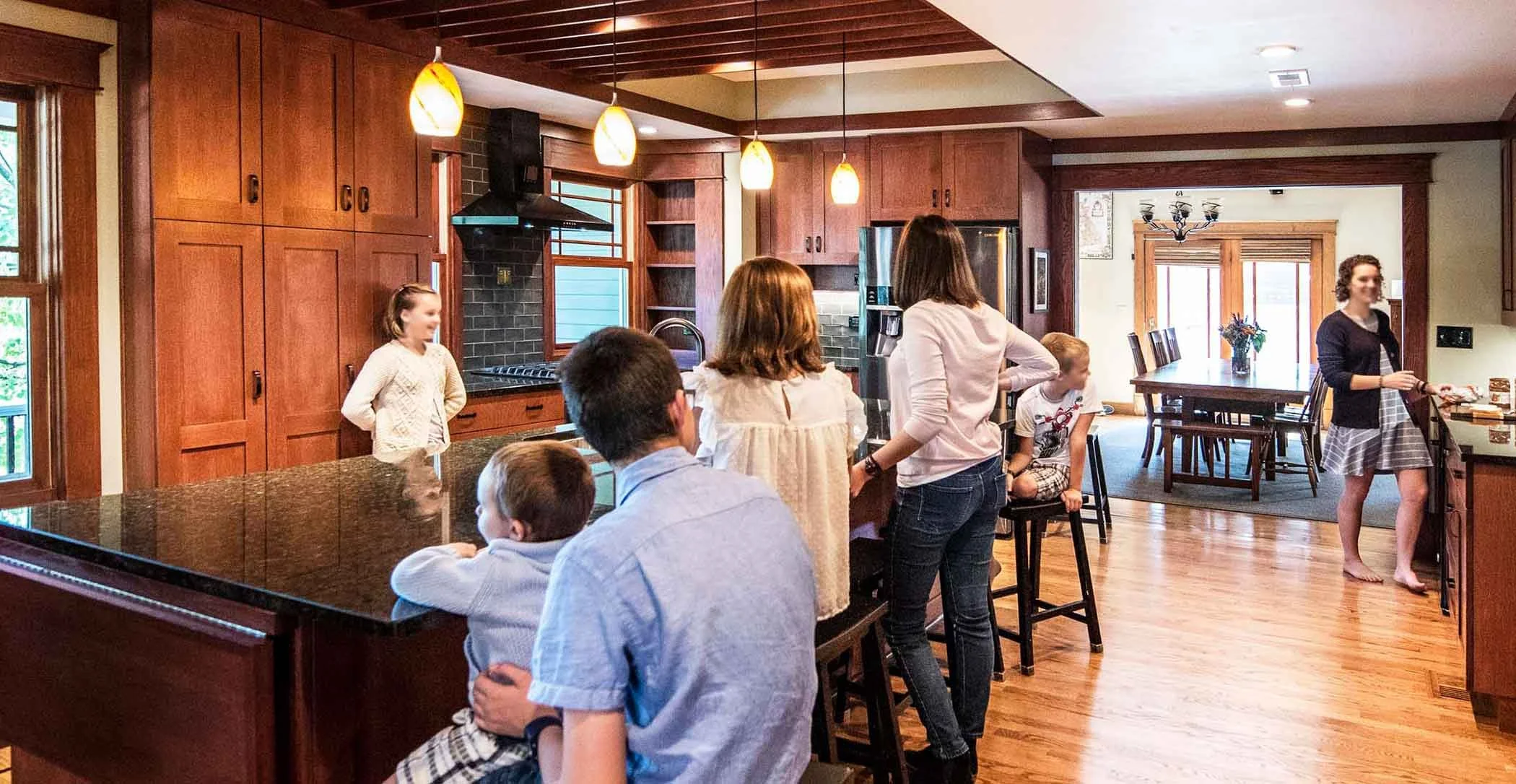
“Should I Renovate or Move?”: A Guide for Triangle Homeowners
Debating a move or remodel in Cary, Raleigh or the Triangle area? Learn how to weigh cost, location, emotional ties, and design potential to make the right decision for your family.
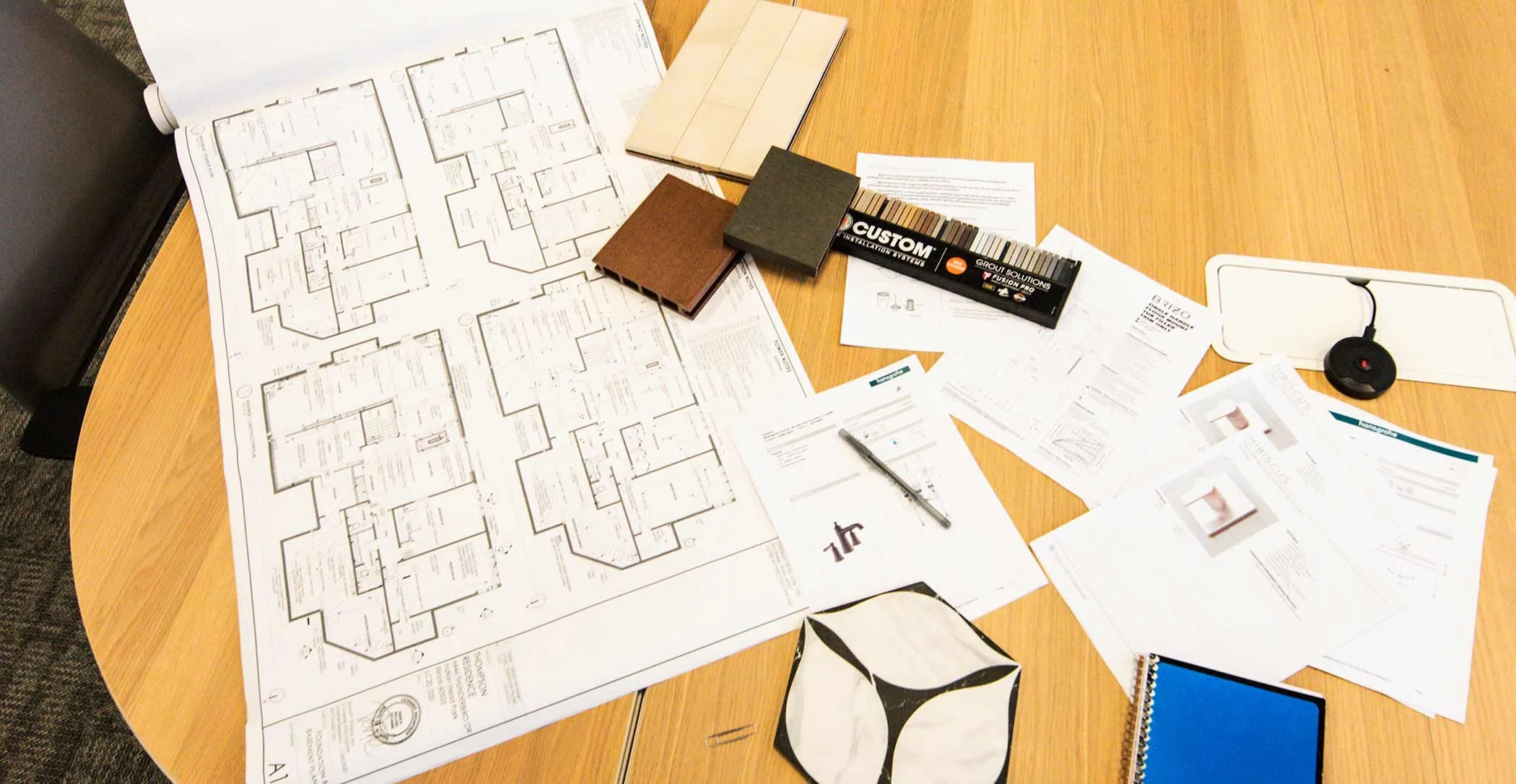
What to Expect from an Architectural Design Process
Curious how an architect helps with your remodel? Learn the step-by-step design process—from first call to construction drawings—for Raleigh, Cary and Triangle area homeowners.

Designing for the Way You Live: Making Older Homes Work for Modern Families
Transform your older home to fit today’s lifestyle. Discover smart design strategies for reworking layouts, adding space, and blending charm with modern function in Cary, North Raleigh, Apex and beyond in the Triangle area.
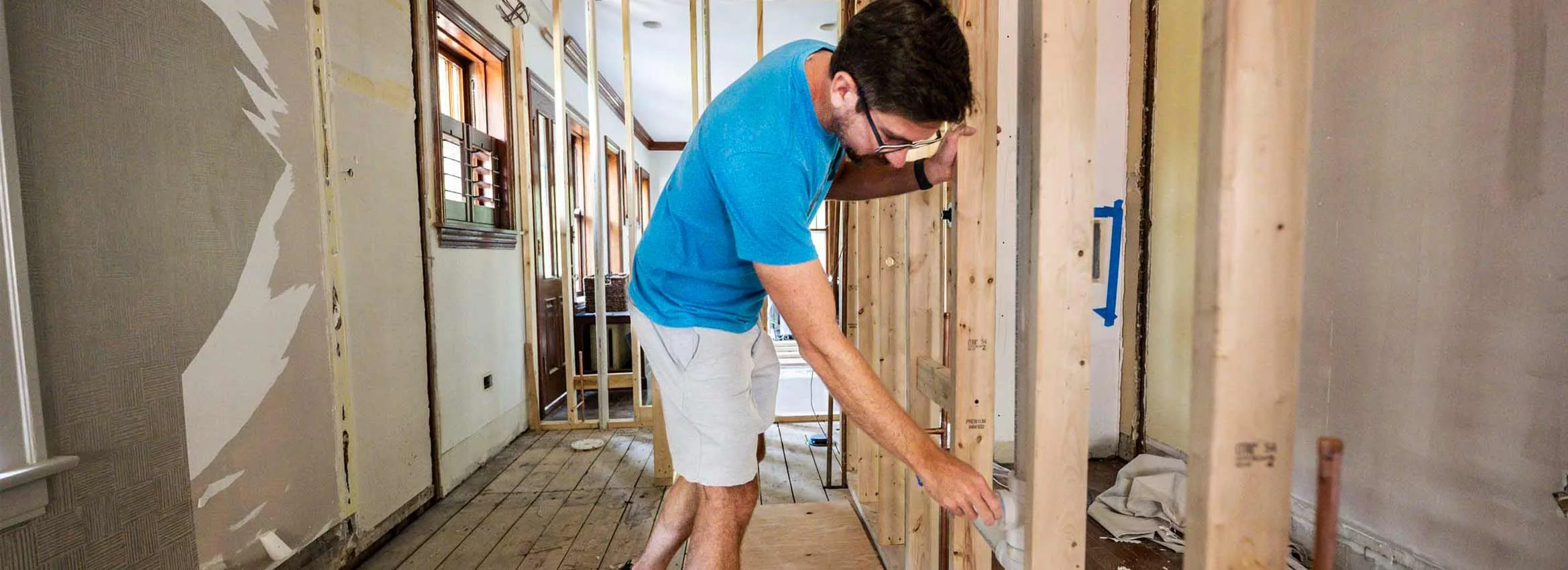
How Much Does It Cost to Remodel in the Triangle?
How much does it cost to remodel a home in the Triangle? Get real-world budget ranges for additions, kitchen remodels, and whole-home renovations in Cary, Raleigh, and beyond—plus what’s included in the cost and how to plan smart.
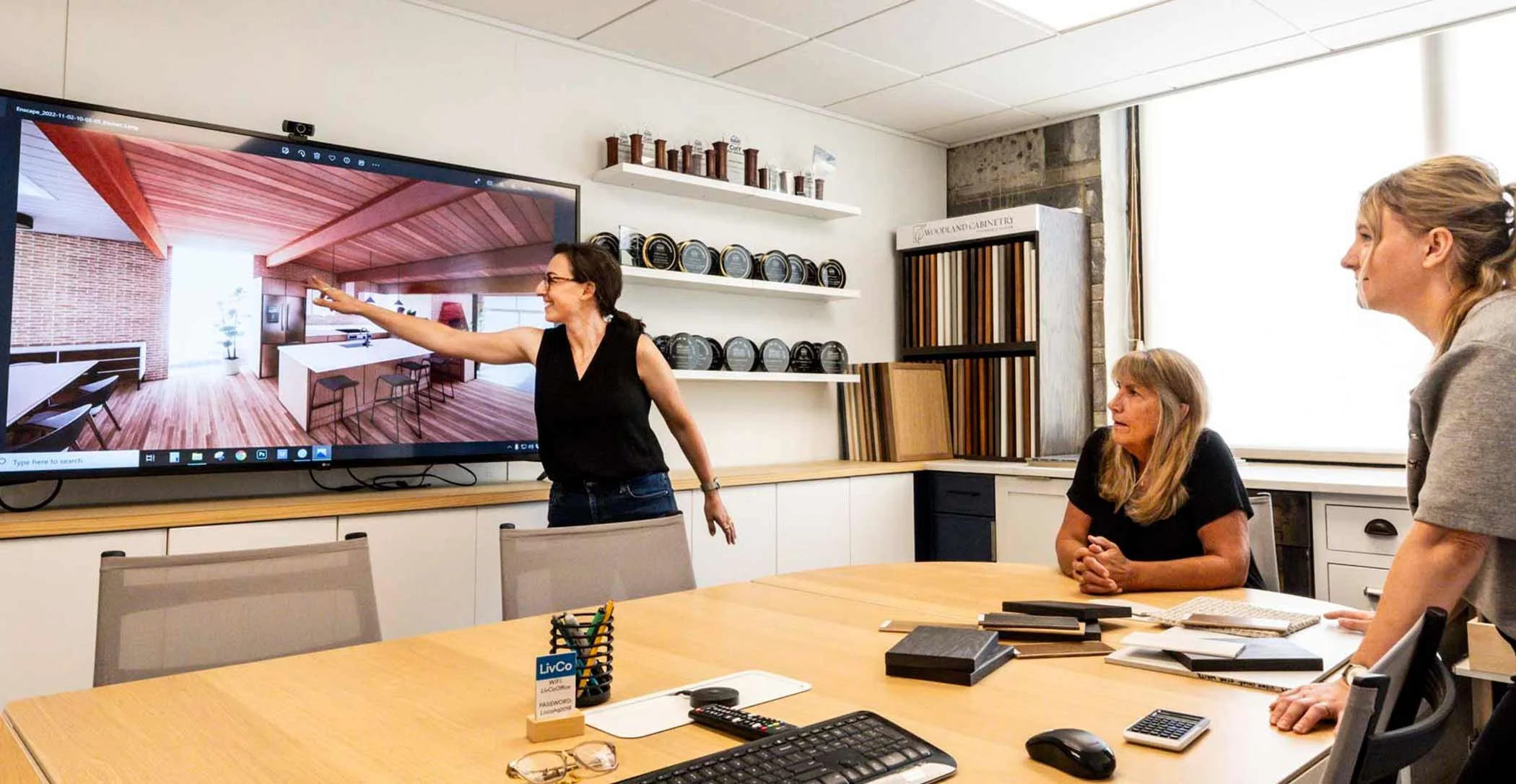
What Does an Architect Actually Do on a Residential Project?
What does an architect do on a home remodel? More than just drawing plans—learn how architects add value through creative design, code compliance, contractor coordination, and long-term planning in the Raleigh area of North Carolina.